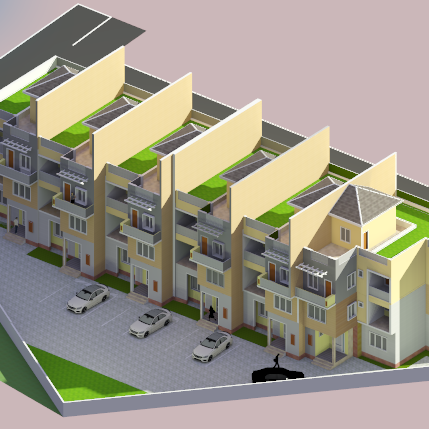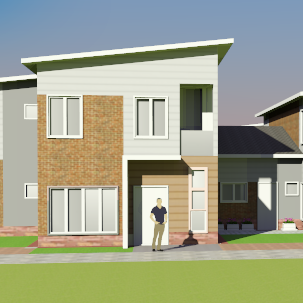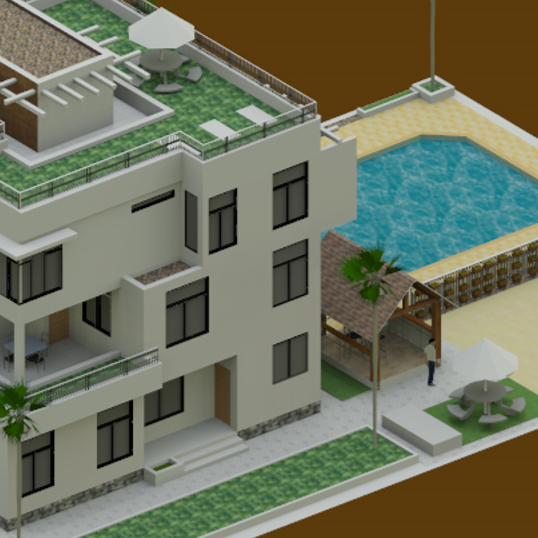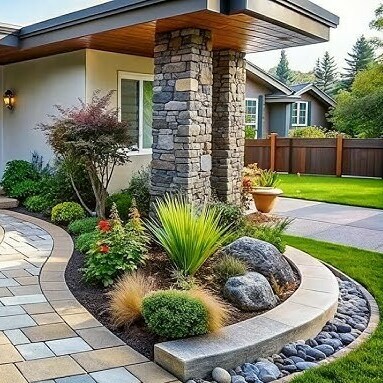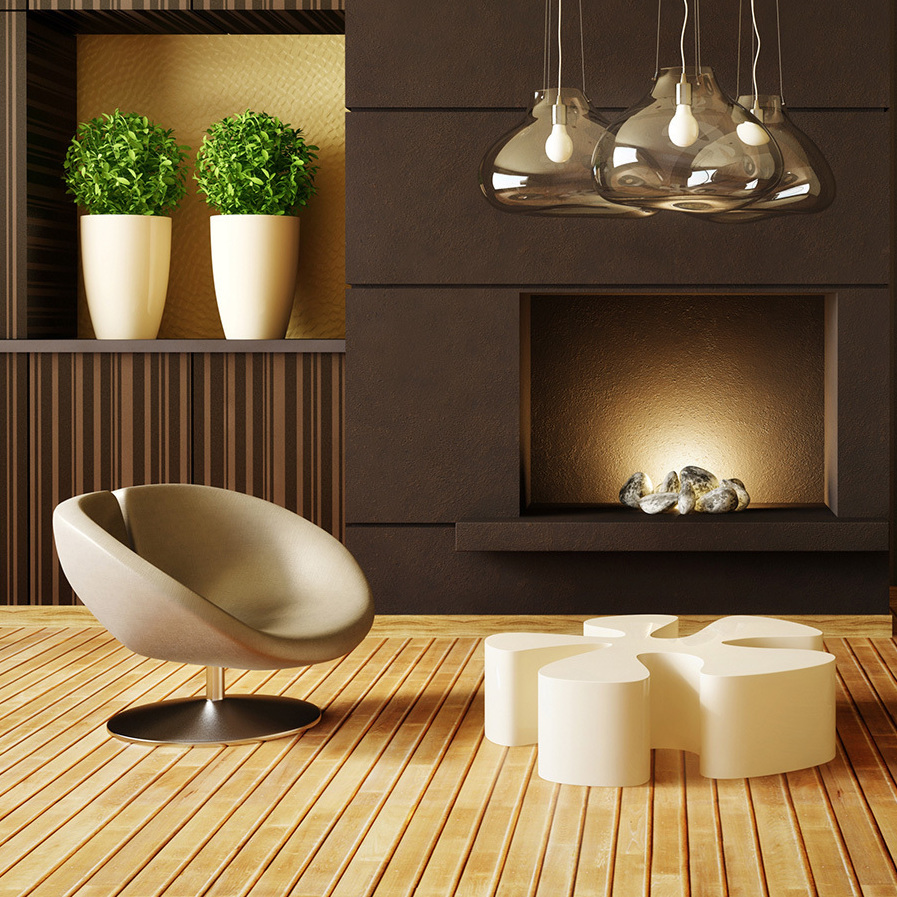HADASSAH EMET ARCHITECTS
PORTFOLIO
This portfolio is a selection of few of our lastest projects.
The projects include; a 3D visualization of a mass Housing Estate design and Residential Design that was done using the concept of Agritecture and a building Built with Interlocking Stabilized Compressed Earth Bricks (ISCEB).
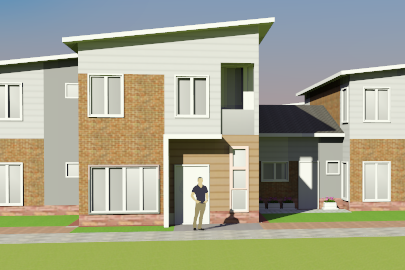
Housing Estate: Sustainable Living
This is a proposed design of a 3 bedroom housing estate. We used a sustainable approach right from the conceptual stage. The estate will be built using Interlocking stabilised compressed earth bricks (ISCEB), it will also utilise the concept of Agritecture which includes space to grow your food as well as other auxilliary functional facilities to support and accomodate the lifestyle of the users.
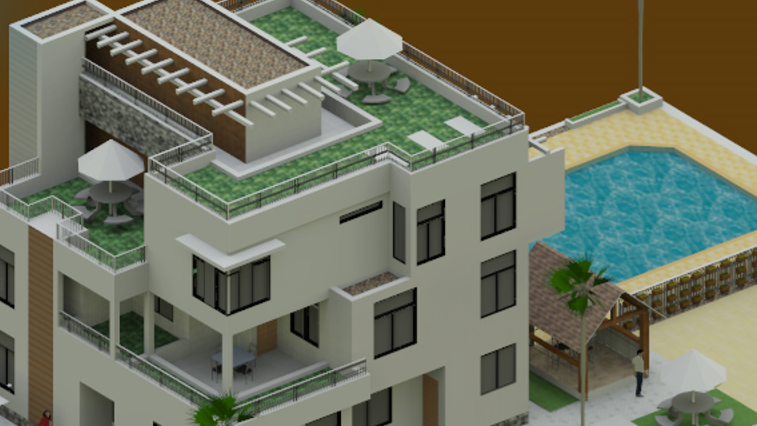
Residential Design - AGRITECTURE
This is a proposed design of a one storey building with a penthouse. Our signature feature in this design is the provision made to accomodate food production on the vertical and Horizontal landscape, using the concept of Agritecture.
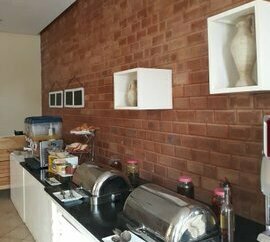
Apartment - Interlocking Compressed Earth Brick (ISCEB)
We manufacture (ISCEB), Bricks wihich is an alternative walling material. ISCEB Bricks are cost Effective, Environmentally freindly, offer Thermal comfort, Sound Proof and Aesthetic appeal.
HEA
We believe in a professional, modern approach to design – bringing together traditional techniques, mixed with a creative twist to meet our client’s individual needs. We have a proven track record of creating fully personalized designs which embody a perfect combination between aesthetics and functionality.
Contact
| Phone | +2347014019875 |
| design@hadassahemetarchitects.com.ng |
Your cart is empty
0
1
/
0 ₦
Checkout
Clear cart
